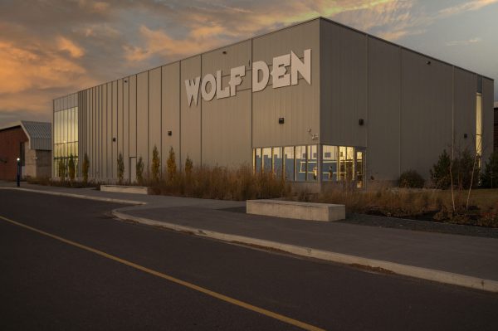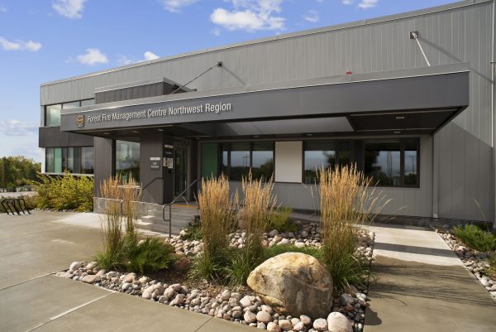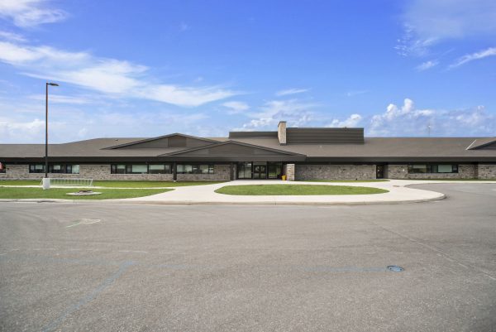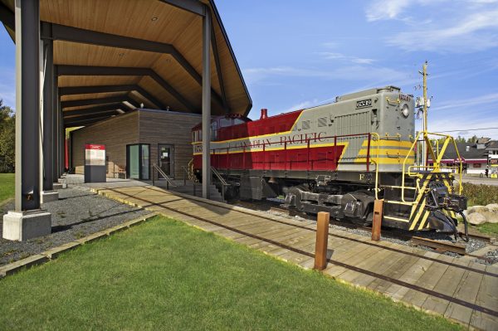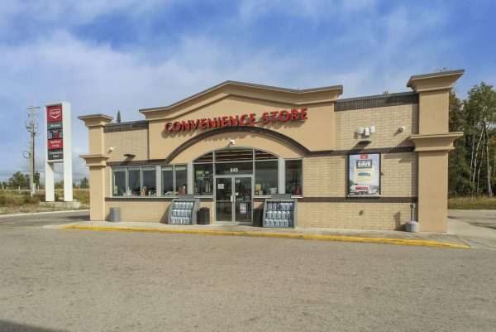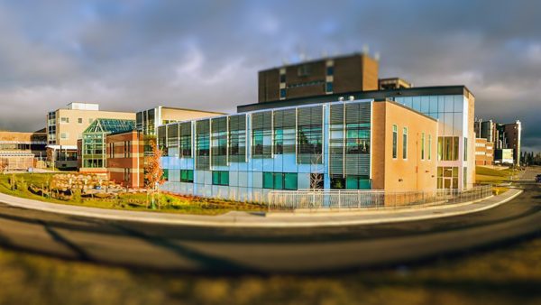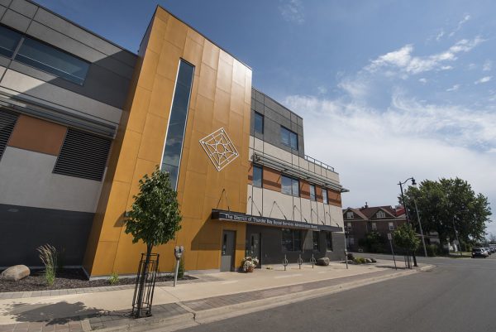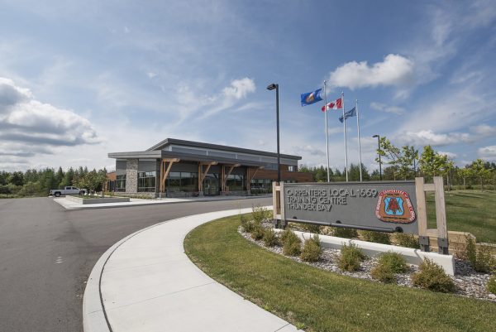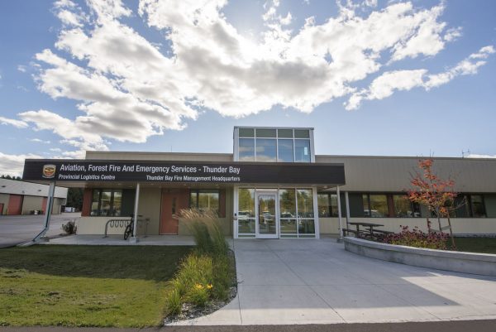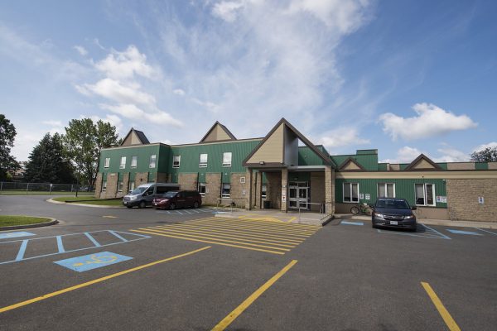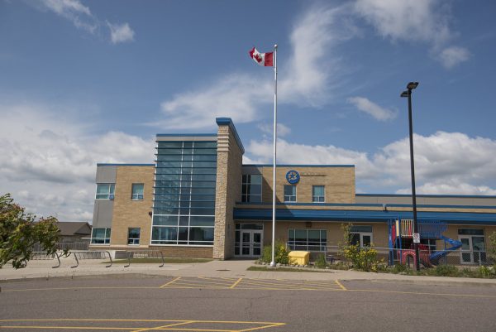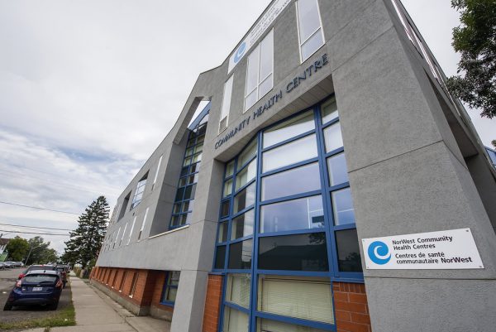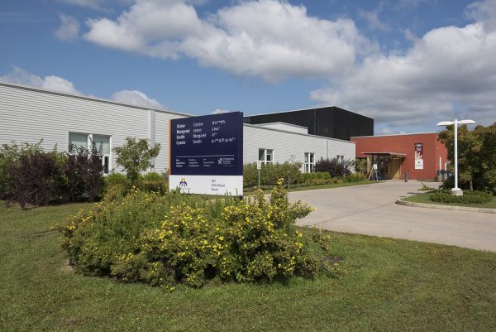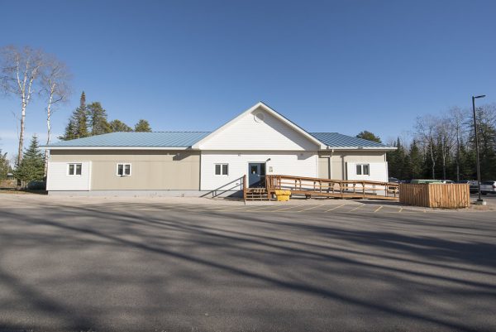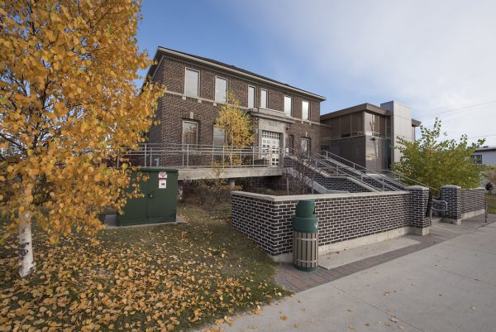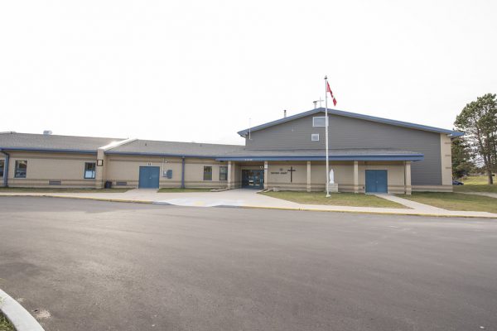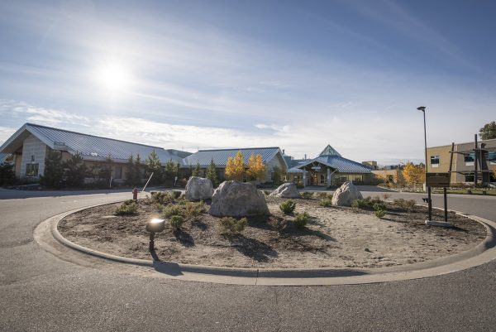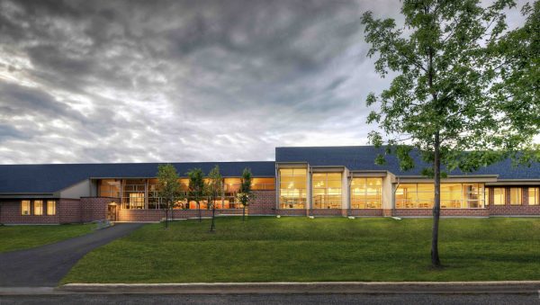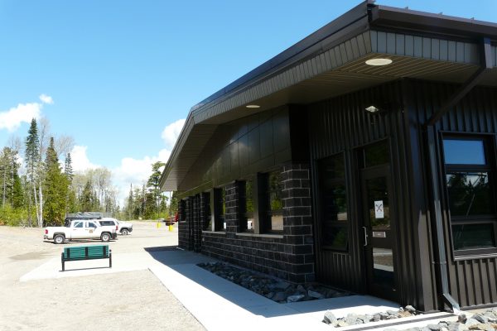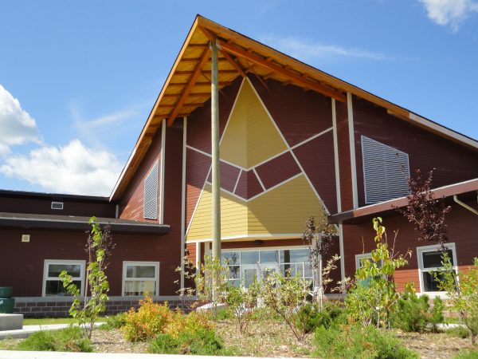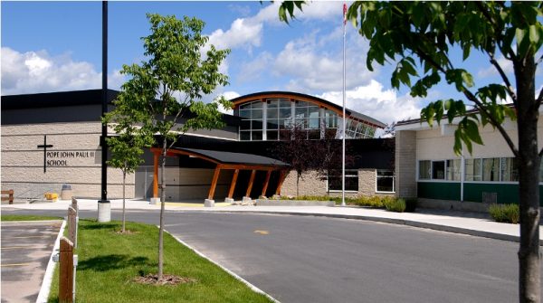Lakehead University Multi-Use Recreational Facility (Wolf Den)
The Lakehead University Multi-Use Recreational Facility, also known as the Wolf Den, was a major construction project aimed at expanding the recreational offerings at Lakehead University. The project involved the construction of a new 2,125 square meter multi-use recreational center, which was attached to the existing Fieldhouse. The scope of the project also included selective demolition and minor renovation work to the existing building in order to facilitate the new addition.
The building was constructed with a solid foundation, including concrete footings, piers, and grade beams, ensuring its stability and durability. The flooring was made of poured concrete, while the main structure was made of steel and the roof was a steel OWSJ roof with metal decking, sloped insulation, and a membrane flat roof. The two-story main space of the building was designed for recreational use and featured masonry exterior walls, insulation, and corrugated metal paneling. The interior of the building was a combination of masonry and metal stud assemblies.
In addition to the construction of the new facility, the project also included upgrades to the site services and a renovation and extension of the site parking. The safety of the work site, surrounding students, and the public was maintained throughout the construction process through the use of fencing, proper signage, and effective communication and coordination of subcontractor services. This ensured that the construction process was carried out smoothly and efficiently, with minimal disruption to the day-to-day operations of the university.
Overall, the Lakehead University Multi-Use Recreational Facility project was a significant expansion of the recreational offerings at the university, providing students and the community with a new, modern, and functional space for recreation and physical activity.
Dryden MNRF Fire Management Headquarters Renovation and Addition
The Dryden MNR Fire Management Headquarters Renovation and Addition project was a significant undertaking that required a great deal of planning and coordination in order to ensure the success of the project. The project area covered a total of 79,416 square meters, and the scope of work involved the demolition and development of various site components, including the construction of new buildings, extensive renovations to existing structures, and various site upgrades such as helipads, roads, parking lots, utilities and services, landscaping, storm water management, signage, security, and air side control fencing.
One of the key objectives of this project was to maintain the full operational capability of the MNR management facility throughout the construction process. To achieve this, the project team had to maintain a constant line of communication with the MNR staff and carefully plan each aspect of the construction process to minimize any disruptions to their daily operations.
The construction of three new buildings, including a 1,386 square meter LSEF building, a 267m2 Fuel Storage Building, and a 67 m2 Hangar Cold Storage Building, was a major part of this project. Additionally, two significant renovation and improvement projects were carried out on the existing main management building, which involved a 1,687 m2 addition and 4,052 m2 of interior renovations.
In conclusion, the Dryden MNR Fire Management Headquarters Renovation and Addition project was a complex and challenging project that required careful planning and coordination in order to achieve its objectives. Through effective communication and collaboration with the MNR staff, the project team was able to maintain the full operational capability of the facility throughout the construction process, ensuring that the daily operations of the MNR were not disrupted.
St. Mary’s School Fort Frances
The Fort Frances Consolidated Elementary School (St. Mary’s School) project was a new construction initiative aimed at providing the students and community of Fort Frances with a modern and consolidated elementary school. The building was designed to be single-story, spanning a total area of 3,907 square meters, offering ample space to accommodate its various functions. These functions included a childcare and pre-school play area, a kiss and ride area for easy drop-off and pickup of students, parking spaces for faculty, staff and visitors, and landscaped areas to enhance the aesthetics of the school.
The building was built with durability and functionality in mind. The foundation was made of solid poured concrete, which provided a strong and sturdy base for the entire building. The flooring was also made of concrete slabs, ensuring that it could withstand the daily wear and tear of a busy school environment. The interior walls were constructed with masonry blocks, which added to the building’s strength and durability. The exterior of the building was finished with concrete stone, giving it a classic and timeless look.
The roof design was another important aspect of the project. A sloped wood trussed design was used for the majority of the building, providing ample protection from the elements while also giving the building a distinctive look. The exception to this design was the gymnasium and stage area, which were two-story and required a little more space. These areas were designed with a flat roof and a mechanical room, providing ample space for these important components.
In conclusion, the Fort Frances Consolidated Elementary School (St. Mary’s School) project was a comprehensive construction project that aimed to provide the students and community of Fort Frances with a modern and consolidated elementary school that was functional, durable, and aesthetically pleasing.
Schreiber Discovery Centre
The construction of a new 131 square meter visitor center on Highway 11/17 in Schreiber, Ontario was a major project that aimed to provide an engaging and informative experience for visitors to the area. The building was designed with a wood frame construction and a cast-in-place concrete foundation, ensuring that it was sturdy and durable. The roof of the building was a free-standing steel frame canopy, providing protection from the elements.
As part of the project, three rail cars were relocated to the site and connected to the new building by a deck. One of the rail cars underwent interior renovations to create an interactive visitor experience, providing visitors with an opportunity to learn about the history and culture of the area in a unique and engaging way.
In addition to the construction of the building, the project also involved the development of the site itself. This included the installation of building services, the creation of parking areas, landscaping, a pedestrian bridge, and a railbed for the relocated rail cars. These additions helped to create a complete and well-rounded visitor experience, providing visitors with everything they needed to make their visit to the center both enjoyable and informative.
In conclusion, the construction of the new 131 square meter visitor center in Schreiber, Ontario was a comprehensive project that aimed to provide visitors with an engaging and educational experience. The combination of the well-designed building, the relocation and renovation of the rail cars, and the development of the site itself, ensured that visitors would have a memorable and enjoyable visit to the center.
Dryden Coop Gas Bar and Convenience Store
The Red River Cooperative Convenience Store/Gas Canopy/Pylon Sign project, also known as the Dryden Coop Gas Bar and Convenience Store, was a significant construction project that took place in Dryden, Canada. The purpose of the project was to build a convenient store and gas station on the property of Walmart. The building had a total area of 190 square meters, making it a substantial structure.
The foundation of the building was constructed with concrete, providing a solid and sturdy base for the structure above. The main structure was made up of steel frames and metal stud infill walls, ensuring that the building was strong and durable. The roof was made of steel and covered with an EPDM roofing material, providing protection from the elements.
The convenience store was well-equipped with all the necessary facilities, including underground fuel tanks, a pump system for gasoline, gas pumps, and a drive-through canopy. This allowed customers to easily access the fuel they needed while shopping at the convenience store. The building was also fitted with all the required electrical and mechanical systems, ensuring that it was fully functional and efficient.
Finally, the exterior of the building was finished with brick, providing a durable and attractive finish that would stand the test of time. In conclusion, the Red River Cooperative Convenience Store/Gas Canopy/Pylon Sign project was a well-designed and well-constructed building that would provide a valuable service to the community in Dryden, Canada.
Lakehead University CASES Building
Finn Way provided general contractor services for the complete renovation of the interior of an existing two storey (1,014.6 m2) building and the construction of a new 1,103 m2 two storey building addition on the Lakehead University campus. The work included a bridge link to the existing adjacent library building, site works and extensive site service work, all in the centre of the fully operational university campus.
Stage one consisted of the complete interior demolition and renovation of a two storey building including new roofing, fall protection anchors and complete with the installation of mechanically sophisticated laboratory fume hoods in many of the new spaces. A change of use for the entire building complete with new finishes, a new roof and mechanical system.
Stage two, was constructed at the same time as the renovations noted above included the complete construction of a new building that was connected perpendicularly to the existing building. This construction was started after the demolition portion of the existing building. During project startup shop drawings were submitted and approved and the main site service work was completed. At substantial performance, the finishing touches and deficiencies were completed and the owner provided lab equipment was supplied for final hookup in the new laboratories. Many changes by the end users in the completion stage at the end of the project delayed the full occupancy of the new laboratories, however the entire building was occupied for its intended use in a timely manner.
TBDSSAB
The TBDSSAB is a 55,000 square foot, three-storey administrative building that took just over one year to complete. It’s built on steel piles with concrete grade beams, and boasts a partially exposed glue-laminated wood support/super structure complete with steel stud infill walls and wood stud insulated exterior walls. The exterior is finished with a combination of creative cementitious stucco finish and wooden panels, complete with fibreglass windows with sealed glazing, Low-E and argon filled.
Inside, the construction is comprised of steel stud and drywall partitions with acoustic and gypsum board ceilings, painted finishes, and associated mechanical and electrical work. As a LEED certified project, additional design features, such as projected steel frames, were installed for window shades. A rooftop garden space accessed from the third floor was also incorporated.
Carpenters Local 1669 Union Office
The Carpenters Union office and training facility is a 12,730 square foot facility, built on shallow strip footings and foundations with a combination of load-bearing wood structure and steel framing. The main feature of the building is the training shop, which includes a steel structure to train carpenters on various construction methods.
The building also exhibits modern architectural features, including a gently sloped roof, and a combination of natural materials to complete the exterior façade. These creative features serve as a representation of the craftsmanship, imagination, and mastery of carpentry. Prior to construction, the two story building required the removal of five-feet of muskeg, which presented us with a challenge unique to the region, but was subsequently replaced with compacted granular material. In addition to construction, we oversaw the installation of a completely new electrical system, as well as an enclosure-less dust collector for the wood shop.
MNRF Thunder Bay
This site totalled over 811,700 square feet – including more than 41,700 square feet of interior renovations, 4,800 square feet of additions to active buildings, and 13,000 square feet of additional buildings. Heavy phasing and staging of the entire site was required as the firebase remained functional while we worked throughout the two and a half year schedule and several fire seasons.
The main focus was completing the renovation and additions to the main administration building, which took place in Phase I. After this, the MNR moved back into the building while the remaining renovations to the warehouse and several support buildings, and site services were completed. Our adherence to, and ability to exceed, industry standards for construction sites was regularly evaluated as to not disrupt MNR operations.
Wequedong Lodge
Wequedong Lodge, which provides accommodations and services to Aboriginal patients accessing medical care in Thunder Bay, required a 162,321 square foot demolition and renovation, and a new two-storey addition to better care for its guests. This project presented multiple challenges for our team, requiring hazardous waste removal, structural shoring, dewatering, extensive plumbing, and the construction of a full commercial kitchen. The two-storey addition also incorporated an elevator, and was built to wrap around the existing structure to create an open courtyard.
Woodcrest Elementary School
The development of this new 40,000 square foot elementary school included full masonry construction on an undisturbed natural site, with new city services and refinishing along the fronting road. Surrounding work included creating a soccer field, a basketball court, parking with a parent pick-up/drop-off, fire access routes, and a bus loop. With many sub-contractors needed to complete the project, successful scheduling allowed us to deliver on-time and on-budget.
NorWest Community Health Centres
This expansion project required a two storey, 8,620 square foot addition comprised of strip footings, foundation walls, and a concrete slab main floor with cross-laminated timber floor panels. This large addition included integration with the existing structure on a perpendicular angle. Civil work included a parking lot across the street from the site.
Sister Margaret Smith Clinic
We are proud to have helped the Sister Margaret Smith Clinic become one of the first “Green Buildings” in the Thunder Bay area, and achieve its target of Gold LEED certification. The construction consisted of 52,000 square feet, and two stories, on concrete foundations with a primarily wood structure. A gymnasium, courtyards, and residence and administrative floors were required, in addition to the latest in HVAC systems, a high-end elevator, and sophisticated lighting and controls.
Meno Ya Win Medical Clinic
A 7,000 sq ft modular doctors clinic designed to meet the Health Centre’s requirements. Modular construction designed to ensure a superior final product complete w/ simultaneous construction of the main building, the foundation structure and parking area. Once the modular sections were delivered and stitched together, a truss roof system was installed, siding and skirting, and the barrier free entrance ramp installed to complete the project. The design suits the requirements and the construction suits the regional climate.
Sioux Lookout Courthouse
Retrofit of an existing heritage court building including two large additions (14,000 sq ft). This building was also a LEED “Green” project. The additions consisted of poured foundations, precast concrete floors, masonry walls and flat roofs. This project also included a Sally Port and holding cells.
Sacred Heart School
Projects completed are a new One Story 5,587 sq ft Addition, a 978 sq ft Kindergarten Renovation, window replacement, and parking lot/traffic improvements. The Addition consists of a poured concrete foundation wall on poured concrete footings with a crawlspace. Main level floor framing is steel w-beams and c-channels sitting on spanning across foundation walls. Subfloor is a poured reinforced concrete slab on metal deck. Pre-Engineered Roof Trusses span the 2×6 walls and LVL Lintels. Addition has 5 new classrooms, two barrier free washrooms, and a new mechanical room.
Meno Ya Win Hospital Metal Roof Retrofit
The design-build of a 55,000 sq ft flawed roof retrofit. In conjunction with the Owner, the design team including consultants, a general contractor and a roofing subcontractor investigated the existing metal roof and designed and constructed a new metal roof over the existing to correct the serious roof envelope problems. The original contract changed to a fixed price.
Open Roads School Dryden
New one story 45,000 sq ft building with 3,900 sq ft basement and a second floor mezzanine, A new school facility directly behind the original school. Construction consists of poured foundation and slabs with in-floor heating, a concrete block centre built above the basement, two wood structure wings with sloped wood truss roof and shingles. The building has exposed glue laminated structure in the common area and decorative masonry stone and stucco as the exterior finish. At completion the original school was demolished.
Abram Lake MNR Headquarters and Outbuildings
New One Storey (16,994 sq ft main floor + 1,883 sq ft Mezzanine) steel structure with beam-column framing with OWSJ roof joists and Steel deck with sloping standing seam metal roof with columns sitting on concrete piers & foundation walls. Interior Partition walls are all concrete block and exterior finishes include brick and Aluminum Composite Material (ACM) Panels. This New MNR has an L-Shaped Footprint of 47.679m x 37.452m (approx. 156 ft x 123 ft) that sits on a hill of a wooded area overlooking Abram Lake. This new MNR facility is comprised of offices areas, warehouse area (2 bays), locker rooms, washrooms complete with Showers, full kitchen & lunch area complete with cooler and freezer room storage areas. This is a LEED silver project that includes a photovoltaic system (100 panels), solar panel field (72 panels), Rainwater Recovery System, Stormwater Detention System and achieves the minimum required Recycled Building Product Content. The entire main floor slab has in-floor heating and the building is heated by forced air HVAC system complete with HRV’s and ERV’s and controlled by a DDC system.
Lac Seul Frenchman’s Head Elementary School
A 21,900 sq ft elementary school constructed with concrete foundation and slab-on-grade floors. This building has a grand entrance with a two storey space and includes an oversized gymnasium and is mainly wood framing with a sloped roof.
Pope John Paul II School Kenora
Pope John Paul II school is a 45,000 sq ft JK to Grade 6 school for the Kenora Catholic District School Board (KCDSB). The new elementary school was constructed across from smaller original facility on same property. Steel structure with masonry corridors and framed walls on precast floor slabs, ground the artistic two storey atrium and entrance canopies.

